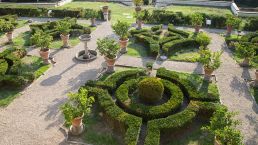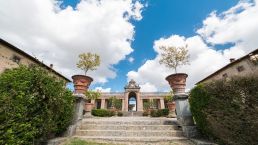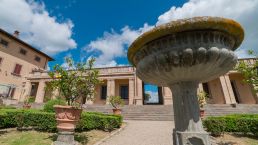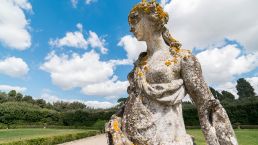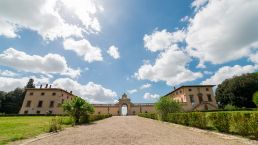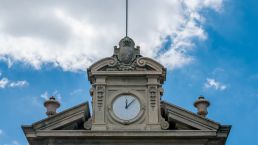Villa Caruso
The sixteenth-century Villa of Bellosguardo, located on the hills of Ponte a Signa, owes its name to its spectacular location.
In 1540 the property was purchased by the noble Pucci family, but the troubled political events that involved Pandolfo Pucci did not allow significant interventions to be implemented until 1585, when the cultured and refined abbot Alessandro decided to create for himself and for its guests a paradisiacal retreat suitable for religious meditation and the desires of wonder of which the courtesan society burned. Collector and protector of young artists, he commissioned the Florentine architect and antiquarian Giovanni Antonio Dosio to transform the manor house and its outbuildings into a refined park of natural and artificial delights.
The facade, the vaults and the rooms of the dwelling were frescoed by the painter Giovanni Balducci favoring the taste and aesthetics of Francesco I. Today the late-Renaissance spirit of Villa Pucci survives only in the garden, whose statuary decoration lasted for many decades: the animal sculptures executed by Romolo del Tadda, involved in those years also in the construction of the Boboli park, were enriched in fact by the interventions of the heirs. Suddenly the abbot Alessandro died, the villa was first inherited by his brother Roberto; later, lacking direct heirs, it passed to another branch of the Pucci family and although stripped of its beautiful furnishings for hereditary questions, Balì Giulio Pucci continued to embellish the garden, enriching it with statues inspired by mythological tales and the forces of nature.
At the end of the 19th century the villa was bought by the Campi family and in 1906 it became the property of the famous tenor Enrico Caruso. One of his biographers says that the purchase took place following a walk in the company of the lover Ada Giachetti, when both were struck by the magnificent panorama and the monumental and spectacular park. Caruso took advantage of the work of the architect Rodolfo Sabatini, who made the bodies of the two pre-existing buildings symmetrical, and employed the inhabitants of Lastra in the works, who donated the stone column still visible to the tenor, as a sign of gratitude for having thus contributed to reviving the local economy. Conceived as a place of rest and recovery of family affections, the villa was sumptuously furnished and enriched by sumptuous and precious furniture, such as the famous Neapolitan crib; the garden was broken up and reassembled in the guise of a theatrical setting. At his death, followed in 1921, the property passed from first to his son Rodolfo and to his brother Giovanni, then to the engineer Bianchi. Purchased by the Count de Micheli, who undertook to restore its Renaissance appearance to the garden, the villa was ceded to the Gucci family in 1990 and repurchased by the municipality of Lastra a Signa in 1995.
Built in the sixteenth century by the architect Giovanni Antonio Dosio, the villa initially included two buildings, one of which was used as a residence for the client and the other for agricultural use, connected by a long wall on which a portal opened. Only a few elements remain of this original structure, such as the splendid double staircase and the kneeling windows in pietra serena. In the first decade of the twentieth century, the building was restored and enlarged by the architect Vittorio Sabatini, who transformed it according to the typical typology of Tuscan villas: simply plastered walls, chimneys and pietra serena doors. Raising and enlarging the building used as a farm, he re-elaborates a symmetrical complex. It also embellishes the wall that connects the two buildings with a pillared gallery surmounted by an eclectic terrace.
The loggia leads to the parterre, which still today preserves the Renaissance plan which, with its rigid geometric distribution, is fully part of the typology of the sixteenth-century Tuscan-Roman gardens. Along the avenues of the garden are scattered sculptures of different styles and hands: from the statues depicting the ancient divinities to the zoomorphic ones.
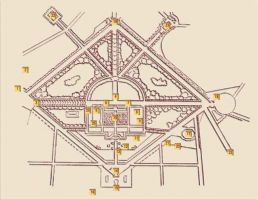
- Main entrance
- Parking area
- Sculptural group of the entrance avenue: Athena, Calliope, Doride, Apollo
- Sculptural group of the front semicircular pratone: Diana, Apollo and allegory of the seasons
- Villa
- Billiard room
- Noble chapel Amateur Botanical Library
- Farm
- Farm Museum
- Italian garden
- Balustrade by Ferdinando Ruggeri
- Statuary groups of rural subjects
- Tiger
- Triton Fountain
- Fountain of Neptune
- Animal Farm
- Fountain with river divinity
- Camel
- Belvedere with statuary groups of the seventeenth century: Pan, Bacchus,
- Venus and a Nymphlimonaia
- Serre
- Rear entry
- External tanks
- Toilet
- Cafe
Villa Caruso Association
The Villa Caruso Association, promoted by the Municipality of Lastra a Signa was established in December 1996 with the participation of representatives of the economic, productive and cultural realities of the territory.
The activity of the Association is expressed through the organization of events in the field of music and opera, the promotion of the monumental complex of Villa Caruso, the organization of events related to territorial promotion with particular reference to the promotion of typical productions, as well as conferences, meetings and workshops on the subject of botany.
The Association is based in Villa Caruso, granted by the Municipality owner.
For more information contact:
Villa Bellosguardo – Via di Bellosguardo, 54
Phone: +39 055 / 87.21.783
info@villacaruso.it


